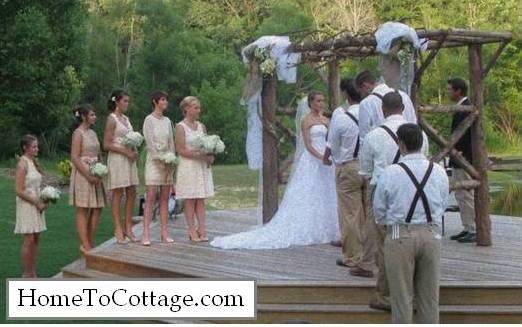Monthly Archives: July 2012
One of Our Rentals… Vintage, Cottage Style Duplex… Bathroom Refreshed!
The last couple of days I’ve been showing you a few things I’ve done to refurbish one of the units in our duplex that’s located in NW Wisconsin. (It’s just been rented, so no longer available, however I may have another super cute one opening up in September)
So far I’ve shown you how we cut the doorways in a bedroom to create the dining room with a more open floor plan, as well as the yellow and white kitchen with aqua accents and open shelving cupboard.
So today I thought I’d show you the bathroom and some changes we’ve made to it… so, here’s the before: READ ON…
One of Our Rentals… Vintage, Cottage Style Duplex… Open Cabinets and Inspiration for Aqua
Yesterday I introduced you to one side of our duplex we lease out… (it’s available now so if you’re looking for a cute place to live in NW Wisconsin, close to Minneapolis and St. Paul, with great landlords 😉 give me a shout. UPDATE!! It’s been rented!)
Here’s a brief collage of what I’ve been working on the past few weeks as I’ve been renovating it and getting some things up to date:
Yesterday I told you how we changed it from a 3 bedroom to a 2 bedroom, but in sacrificing that third bedroom we gained so much more, a dining room and a much more open floor plan.
Today I’m going to tell you about my choice for a color scheme and the inspiration behind it, and how I implemented this fun color scheme.
I could call this post ‘1 Gallon of Paint for 3 Rooms’ or ‘1 Fabric Inspires All’… because it was one piece of fabric that inspired the whole thing, here it that fabric: READ ON…
One of Our Rentals… Vintage, Cottage Style Duplex… 3 uh… no, 2 Bedrooms
Besides the ‘Little Brick Cottage’ that we have renovated and have a family leasing in, we also have another vintage property, a duplex, that we have renovated and lease it out. This duplex isn’t as old as the ‘Little Brick Cottage’, I would guess it was built around 1940’s.
It was re-sided and had the windows replaced before we bought it 8 years ago. Since this picture was taken, I’m glad to say I’ve planted some shrubs so it looks cuter, but you get the idea.
One of the sides of the duplex has recently been vacated and due to numerous reasons, I needed to re-examine the floor plan among other things and refresh it for whoever will be the lucky one to lease it. (If you’re interested, let me know.UPDATE!! It’s rented! :)) READ ON…
The Stage is Set for a North Carolina Style Wedding
The main reason for our trip to North Carolina…
While we were there we started with a few days at the Outer Banks,
 but my primary reason to go to North Carolina was because some very dear friends were hosting their daughter’s wedding. I was thrilled to be part of the READ ON…
but my primary reason to go to North Carolina was because some very dear friends were hosting their daughter’s wedding. I was thrilled to be part of the READ ON…
















